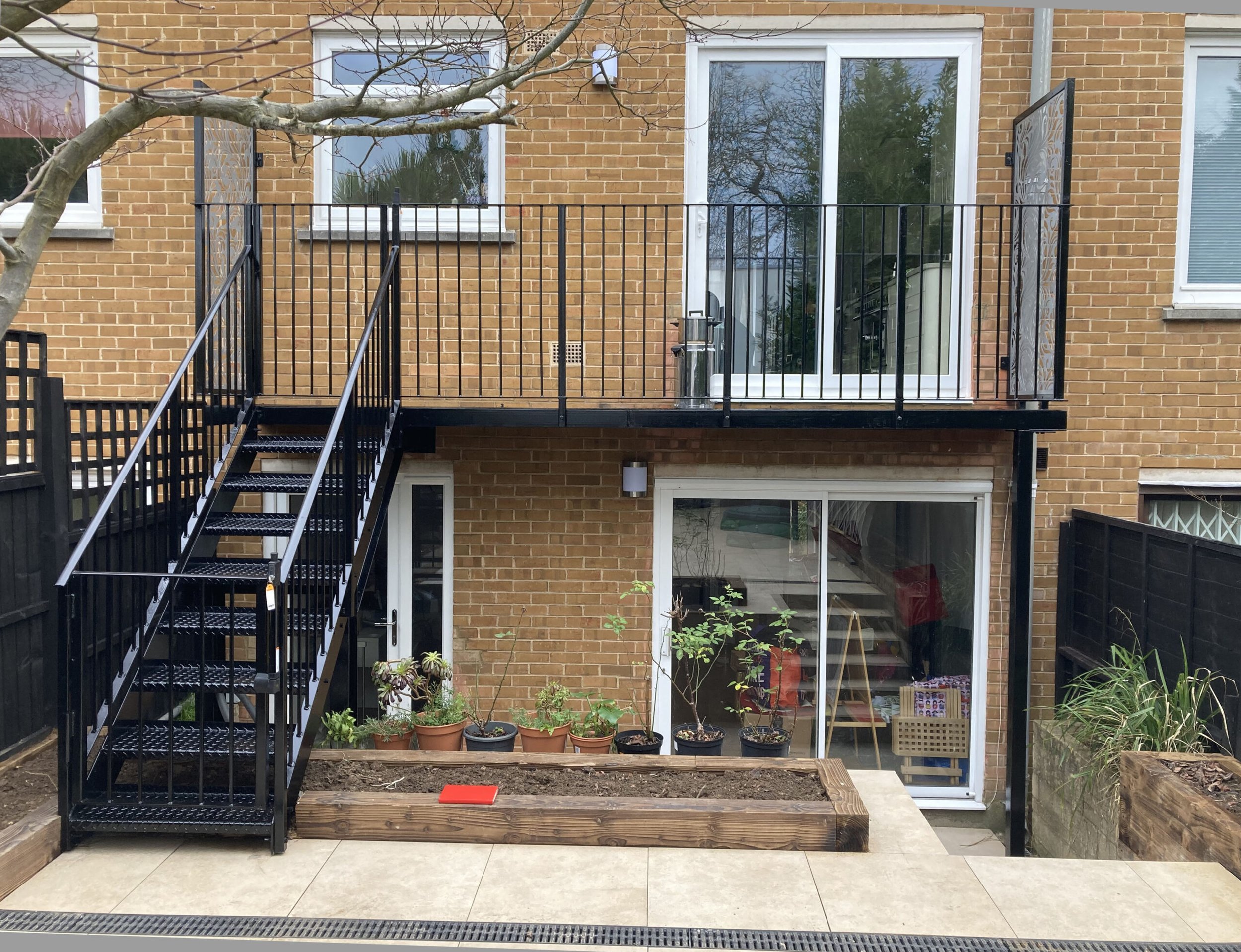Twickenham town house modernisation
Transformed 1970's town house into versatile modern family accommodation. Complete refurbishment and internal remodelling including new access to garden from 1st floor with balcony/stair and conversion of garage into habitable space. Changed from 5 habitable rooms with 2 bathrooms to 7 habitable rooms, 2 bathrooms and a new wc on the middle living floor.
Concept design
Design development
Planning
Building regulations
Tender information
Contractor selection
Consultancy to client and builder during construction period

