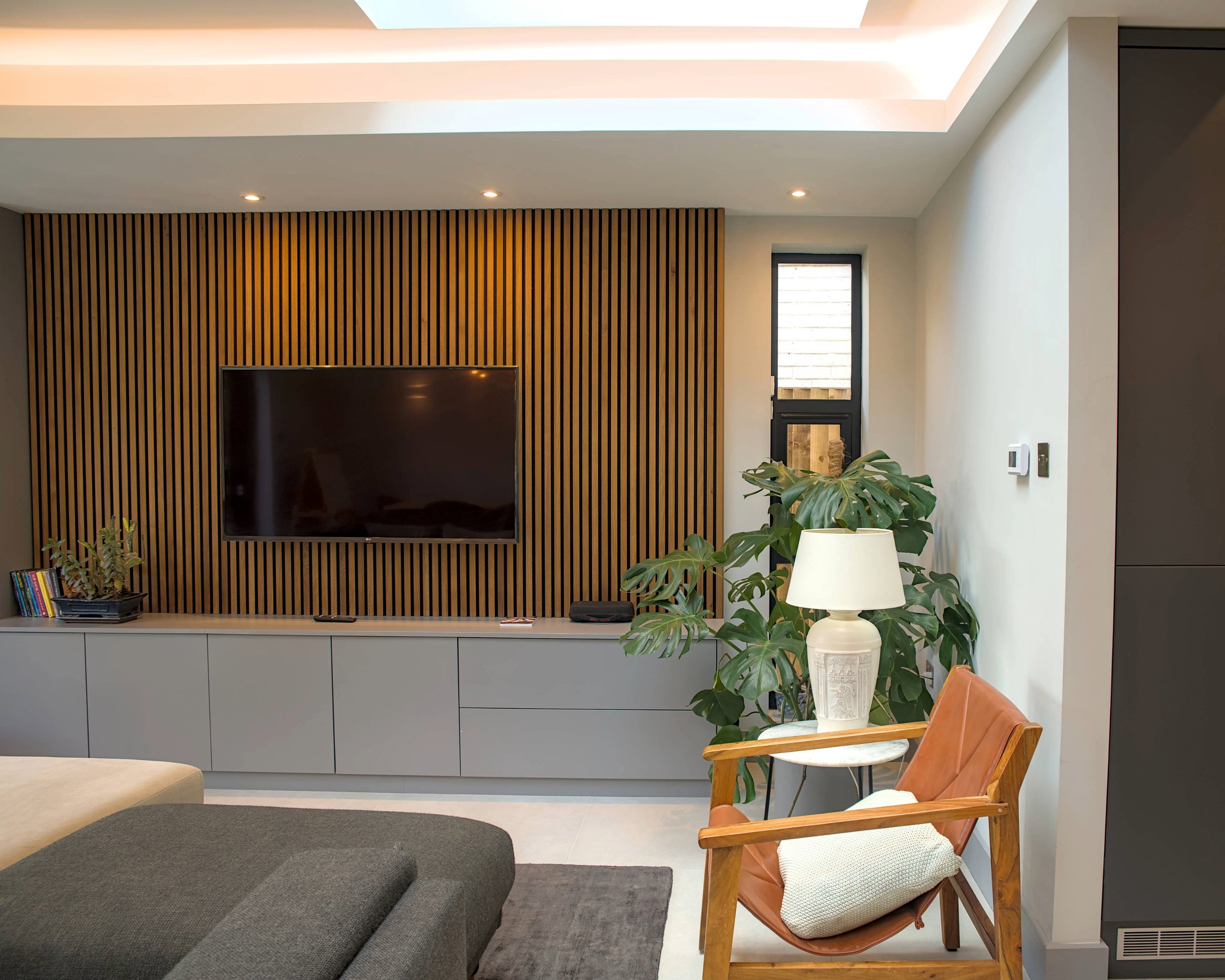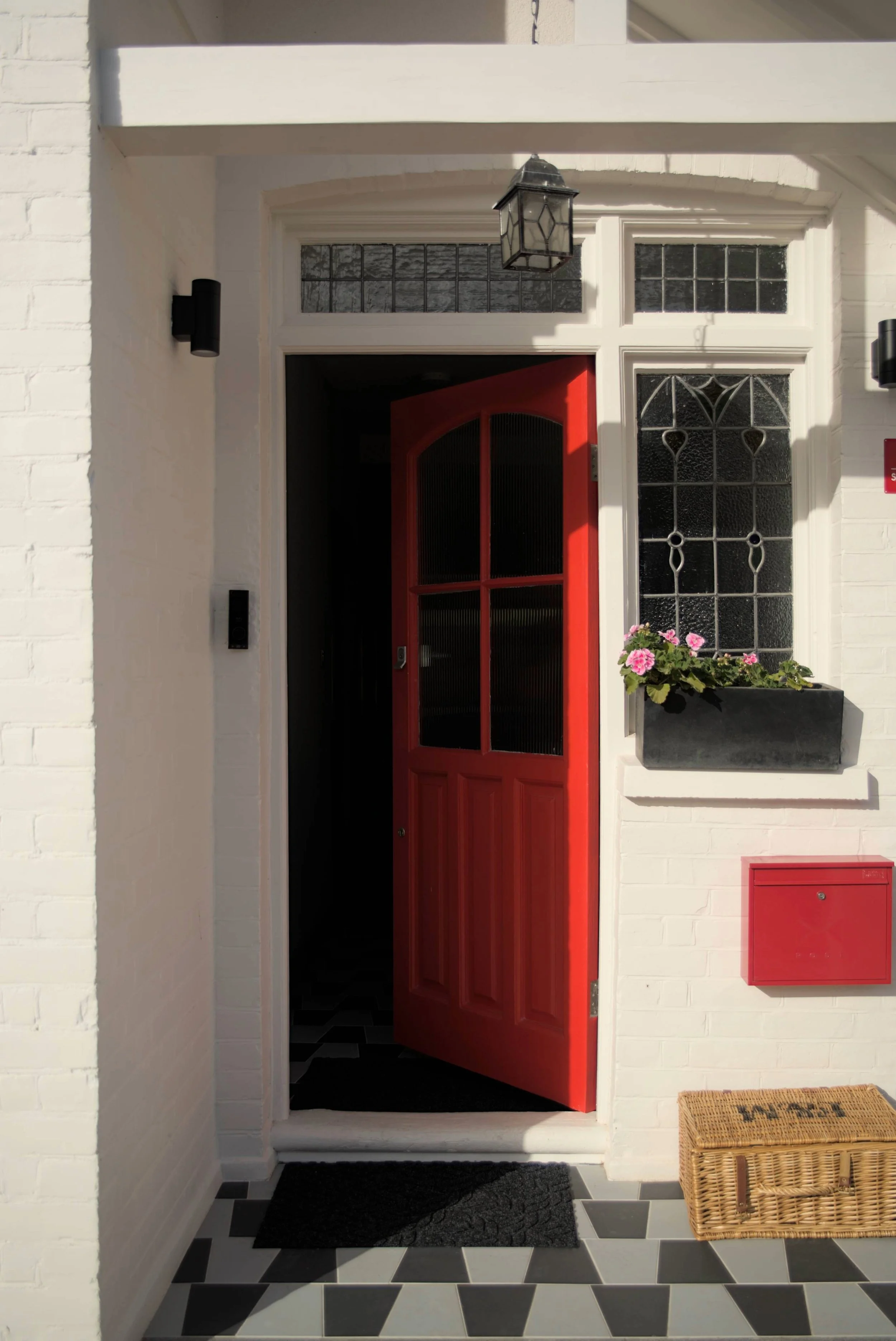
Transforming property to create homes by refurbishment or alteration, and/or extension, or a new building.
Consultation
•
Concept Designs
•
Interior Design
•
Planning Applications
•
Building Regulations
•
Project Costing
•
Advice on builder selection
•
Energy Retrofit Options
•
Advice on planning applications and adjoining property
•
Consultation • Concept Designs • Interior Design • Planning Applications • Building Regulations • Project Costing • Advice on builder selection • Energy Retrofit Options • Advice on planning applications and adjoining property •
“Having just the vision’s no solution, everything depends on execution.”
Stephen Sondheim
Our mission is first to help you crystallize your aspirations and then provide whatever help you need to make this a reality, tailored to whether you are a first timer or whether you have been there before or anything in between.
Our services include:
Pre-start consultation: Exploratory chat by telephone or home visit
Needs and options review: Diagnosis and treatment options
Project viability: Assessing feasibility of your ideas
Property strategy: Developing a plan to deliver your vision over time
Concept design & options: Creating and assessing possibilities
Interior design: Developing the look and feel of internal spaces and offering options for implementation
Planning applications: Navigating the complexities of the planning process
Building regulations & compliance: Ensuring your projects meets all the relevant standards
Construction documentation: Producing drawings and schedules for pricing and then construction
Builder selection: Support in finding the right builder
Cost management: Helping with the budget and the outworking of project costs
Energy: Identifying sustainable solutions
Neighbour planning applications: Advising on consultation responses to
Some Work Examples

London SW14: Edwardian semi detached extensions & renovation

London W10: apartment renovation

Sevenoaks: detached house remodelling & renovation

Stoke Gabriel: residential development

Twickenham: 1970s town house remodelling & renovation

Isleworth: Victorian semi detached extensions & renovation

Surbiton: 1930s semi detached side & rear extension

London SW13: 1920s end of terrace demolish & new house



